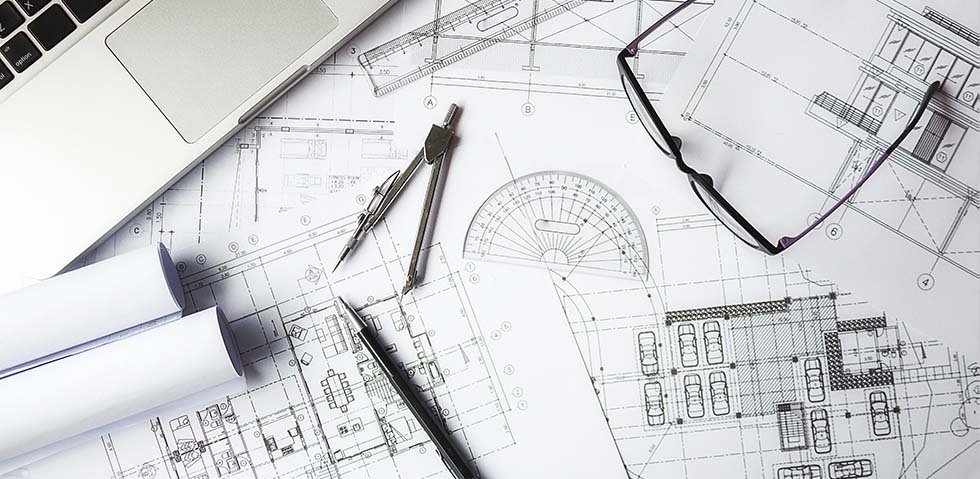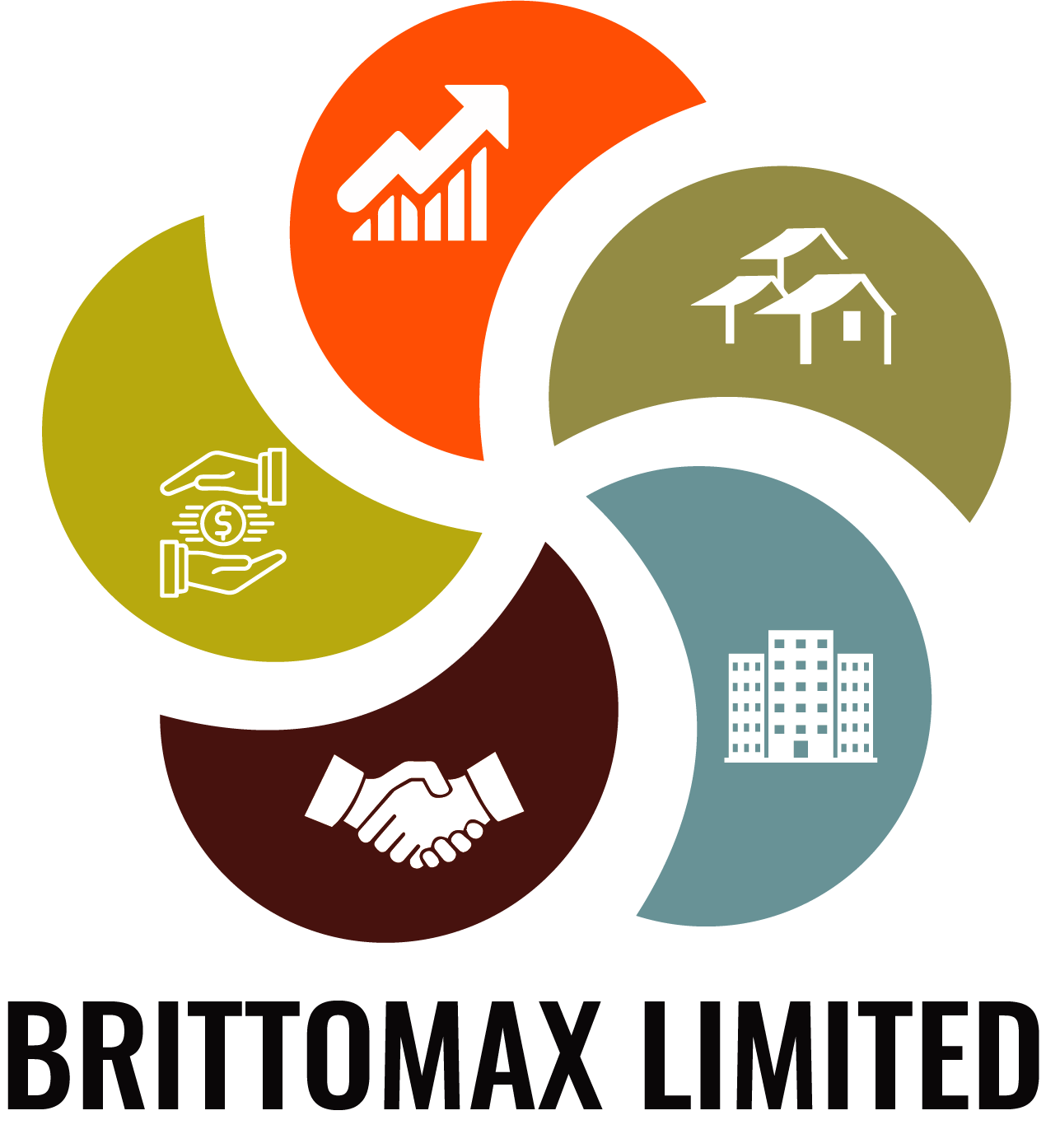
Here at Brittomax Ltd, we take the necessary steps to ensure that your building is begun, worked on and completed in an appropriate and effective manner. With any building, whether it is a commercial project or residential architecture, a solid foundation must be put in place before any work is done. In our approach to architecture, this foundation is a carefully thought out and well-researched architectural plan.
Our plan offers a full scope of professional contemporary architectural services. Each service acts as a part of the plan, which combined will produce results that we pride ourselves on. How do we continue to complete projects effectively and efficiently? We have identified the most important steps within the architectural planning process and stick to these without fail.
The scope of the plan is as follows:
Concept Design
We discuss your ideas, requirements and design space and establish a solution for your architectural needs. It is during this stage that we will start to gain an understanding of the project and design the concepts that you may have.
Feasibility Assessment
In order to complete the project within budget and abiding by local legislation, a feasibility assessment is completed. It is during this preliminary phase that we establish whether the project is viable; gathering documentation and examining whether the project will require further planning permission or an environmental impact assessment.
Design Development
Following approval, in both the design concepts and the feasibility of the project, we begin to develop the architectural plans We begin to coordinate the work through specialists. we establish a budget estimation and create a schedule of proposed milestones.
Design Documentation
Using the state of the art software, it is during this phase that we create a visual representation of the architectural design concept. This will give you an indication of how the final project will look.

